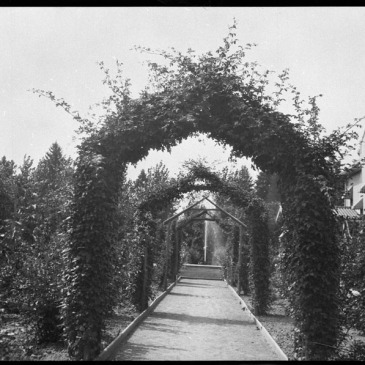Eastern Canada, country estates, pre-1940
The origin of the eastern Canadian country estate lies in the desire to recreate British examples built by royalty and the landed gentry, as well as the belief in the health-giving aspects of nature, enjoying nature because it was “the handiwork of God.” By the late 1800s, country homes could be found along the St. Lawrence, the coastal Maritimes and areas of Ontario (such as the Thousand Islands, Muskoka, the Kawarthas). One of Canada’s earliest summer estates was built in the early 1780s by the Governor of Quebec General Frederick Haldiman on the spectacular cliffs outside Quebec City. An early Upper Canadian example was Lieutenant-Governor Simcoe’s country retreat, ‘Castle Frank,’ built in 1796 near Toronto. ‘Stamford Park,’ the summer residence of Sir Peregrine Maitland, a later Lieutenant-Governor of Upper Canada, was built in the 1820s near Niagara Falls, and was noted for its extensive British-style grounds and its panoramic view of the Niagara River, Lake Ontario, and the high grounds of Upper Canada.
The early country seats located along the St. Lawrence River outside Quebec City had landscapes created in the style of the Picturesque to emulate the wild idealized landscapes of 17th-century painters. Dead trees, wild ravines and gushing torrents were part of the language of this style – elements easily found in the early Canadas.
Owning a country home became yet another part of the social yardstick, measuring wealth, social position, and the owner’s awareness of emulating European culture. Country properties could be less than 10 acres (4 hectares) or could encompass up to 800 acres (324 hectares). By the 1930s, a Canadian landscape architect noted that 3 1/2 acres (2 hectares) was the minimum size for a country property.
As personal wealth increased and country living became very fashionable, the locally built, small cottage gave way to architect-designed houses, furnished with architect-designed furniture. The country houses of the Canadian political, social, and commercial elite ranged in size and varied in design and luxuriousness, some were even built of stone replicating a French chateau. Some owners also ran working farms on their country estates.
The requirements of siting a summer home did not change much over a hundred years. The prospective owner had first to find a good location accessible by horse, boat, rail, or later car, that would have scenic value or at least the acreage and conditions to create beautiful surroundings. The house would often be sited near water or to take advantage of a view. When the grounds of a pre-First World War summer home were landscaped, they were frequently laid out and planted by a jobbing gardener. After the war, professional landscape architects were more often employed to design extensive grounds. A typical estate landscape mimicked their British counterparts with magnificent stretches of lawn embellished by trees, shrubs, and flower borders, usually highlighted against a forest backdrop. By 1910, these estate landscapes could also include bowling greens, badminton and tennis courts, gardener’s lodges, lily ponds, greenhouses, massive perennial borders, specialty gardens, statuary, fountains, flagstone walks, woodland trails, riding stables, grand boathouses filled with mahogany speedboats, and later, swimming pools.
In the interwar period, a favoured layout, inspired by the currently popular Edwardian garden style, championed by Gertrude Jekyll, was the practice of designing a landscape as a series of rooms. Lawn continued to be a major component, but it was now used as a transition element, connecting house to terrace or flowerbed to forest, garden room to room. Specialty gardens abounded: a typical design incorporated rock gardens, rose gardens, or even woodland gardens of shade-loving plants and shrubs. Vincent Massey’s country home, ‘Batterwood House’ near Port Hope, Ontario, or F. Cleveland Morgan’s home, ‘Le Salbot’ outside Montreal were outstanding examples of this style.
By the 1930s, Canadian estate gardens reflected the eclecticism of garden styles then prevalent in Britain. For example, gardens representative of different countries and eras were intermixed: Italian architectonic gardens (such as ‘Les Groisardiès’ on the Ile d’Orléans) existed side-by-side with Elizabethan knot gardens, Medieval gardens, Japanese gardens (such as Lady Eaton’s Japanese garden at Villa Fiora in rural Ontario), Victorian carpet bedding, as well as more naturalistic garden layouts.
[The photo is the residence of the Hon. T.A. Lowe, Renfrew, Ontario, ca. 1916. Library and Archives Canada, 3326622.]
© Edwinna von Baeyer. If you quote from this short essay, a citation would be appreciated.
